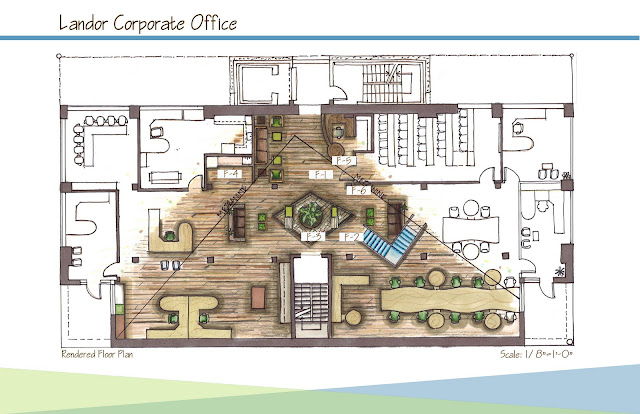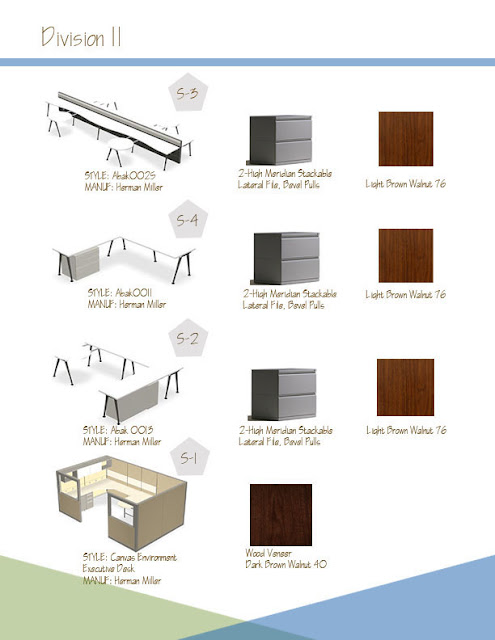.
Monday, April 4, 2011
Wednesday, February 23, 2011
Case Studies: Acoustic Assessment and Solution Exploration
After being assigned a project consisting of designing about 11,000 square feet of office space, it was required to conduct research on various office issues dealt with on a day-to-day basis. Issues may include day lighting or artificial lighting, ergonomics, or acoustics. I chose to research acoustics; how sound and privacy may affect the workers in an office space and possible solutions offered through multiple types of products.
Monday, November 15, 2010
Sustainable Wellness: Landor Corporate Office Wellness Space
My concept process began with creating a model based on a painting by Van Gosh. I took a look at the work's elements and found that the lines were very interesting. I came up with a model made out of foam core and regular white printer paper. The way the straight strips of paper fell into one another reminded me of bamboo. in a rainforest. Since I was assigned to base my project on Tokyo, Japan, I decided to create a spa, with a relaxing themes of relaxed lines and neutral color schemes.
After being provided with information on the potential Chiyoda-Ku site in Tokyo, Japan, it was clear what distinctive qualities needed to be present in the creation of this New York City office design. In reference to health and wellness, U.S. workers are under a lot more stress and do not take enough time out of their day to relax or take breaks in comparison to workers in Tokyo, Japan. In order to promote wellness, it would be a good idea to have a spa treatment facility in the same building that the workers can use whenever they please. Japanese bathhouses have a long tradition starting out with mixed bathing in the many hot springs to be found in Japan and later in public bathhouses. The bath houses traditionally have temple-like entranceways with curtains proclaiming the "kanji yu", or hot water. For this particular space, baths will be available for single-person uses, since community bathing is not as popular as it was years ago. Serene settings will also be created using neutral colors and earth tones so that when customers walk in they automatically feel "at ease." There will be sauna rooms, massage rooms, small bath houses and an area to simply sit down and enjoy a cup of hot tea. A light snack area would also promote healthy eating, since there is such a high rate of obesity in the U.S. The main goal is to create a space dedicated to relaxation.
Overall this project was a great opportunity to practice site analysis, and explore different types of materials. It was very enjoyable having the freedom to creat anything I wanted in 1,080 square feet. Designing a spa was a lot of fun, and I look forward to designing one for real clients in the future.
After being provided with information on the potential Chiyoda-Ku site in Tokyo, Japan, it was clear what distinctive qualities needed to be present in the creation of this New York City office design. In reference to health and wellness, U.S. workers are under a lot more stress and do not take enough time out of their day to relax or take breaks in comparison to workers in Tokyo, Japan. In order to promote wellness, it would be a good idea to have a spa treatment facility in the same building that the workers can use whenever they please. Japanese bathhouses have a long tradition starting out with mixed bathing in the many hot springs to be found in Japan and later in public bathhouses. The bath houses traditionally have temple-like entranceways with curtains proclaiming the "kanji yu", or hot water. For this particular space, baths will be available for single-person uses, since community bathing is not as popular as it was years ago. Serene settings will also be created using neutral colors and earth tones so that when customers walk in they automatically feel "at ease." There will be sauna rooms, massage rooms, small bath houses and an area to simply sit down and enjoy a cup of hot tea. A light snack area would also promote healthy eating, since there is such a high rate of obesity in the U.S. The main goal is to create a space dedicated to relaxation.
Overall this project was a great opportunity to practice site analysis, and explore different types of materials. It was very enjoyable having the freedom to creat anything I wanted in 1,080 square feet. Designing a spa was a lot of fun, and I look forward to designing one for real clients in the future.
Tuesday, November 9, 2010
Landor Office Design Project: Process Work
Design Process
bubble diagrams
Beginning the space planning process took a lot of thought and precision.
It was easiest for me to look through the program and write down certain things that each office needed, such as who needed space near a source of natural light,
and which offices needed to be next to one another. Bubble diagrams were helpful during
this process because they are very straight forward and an easy thing to look back at
if I ever needed to make sure I was designating the correct amount of space
to a specific Landor worker.
bubble diagrams

Inspiration
The models that I made at the beginning of this process inspired me in the theme of my wellness center. The straight, leaning lines reminded me of bamboo. Since my office is located in New York City, and my sister city that I was assigned was Tokyo, I thought the bamboo fit quite well in my project.
I found a few pictures of Asian Interiors and Asian Spa interiors for inspiration for how I would go about designing my wellness space. I found that neutral colors and earth tones would be the color palette with very simple furniture.
Subscribe to:
Comments (Atom)













































